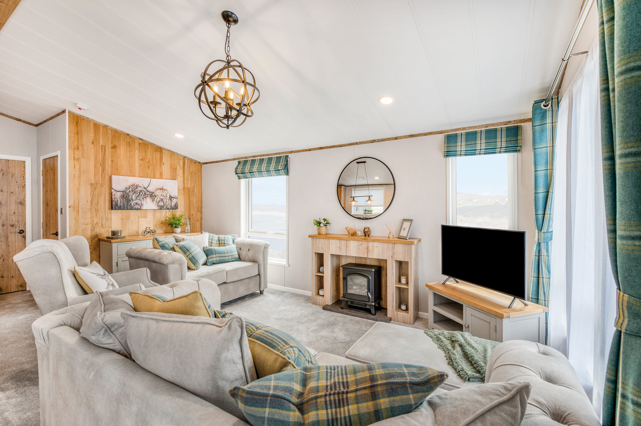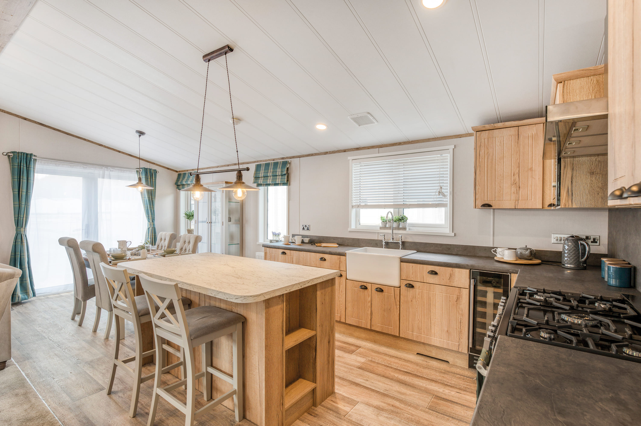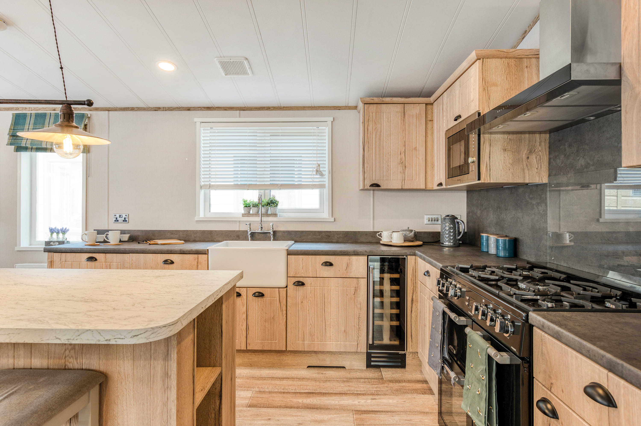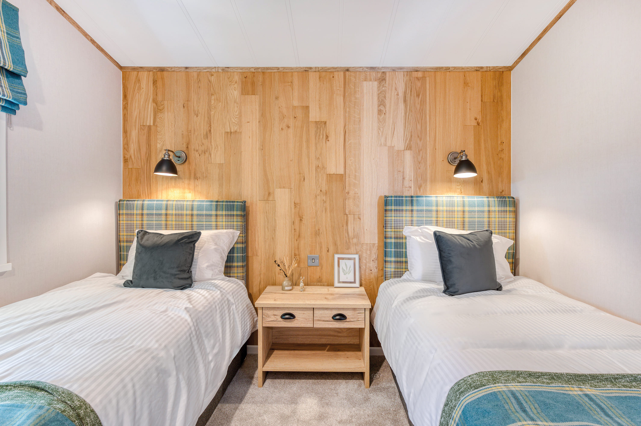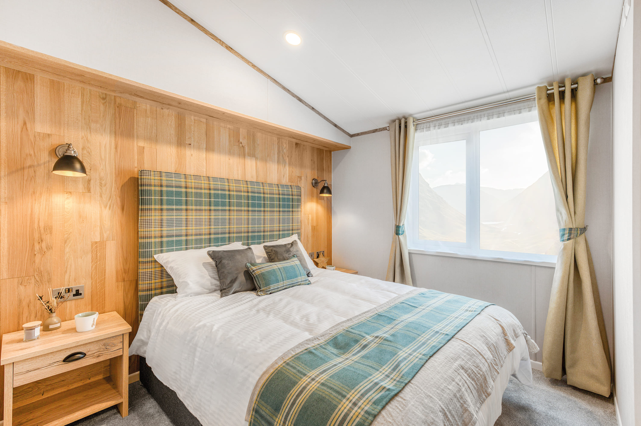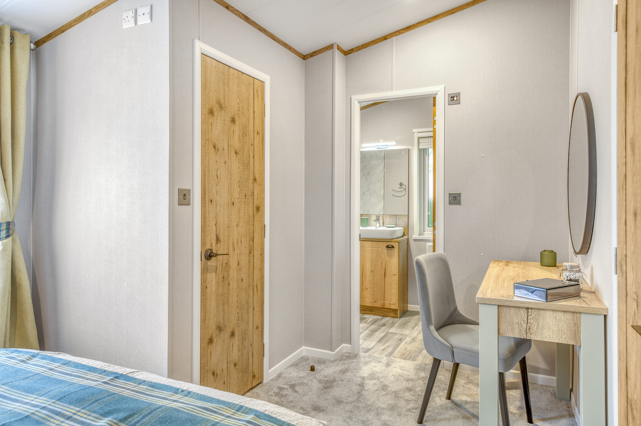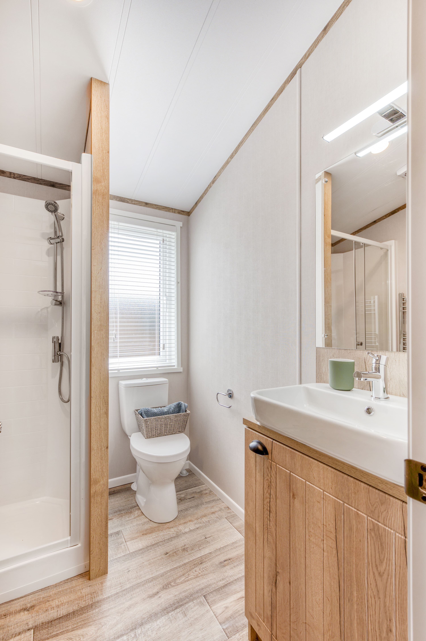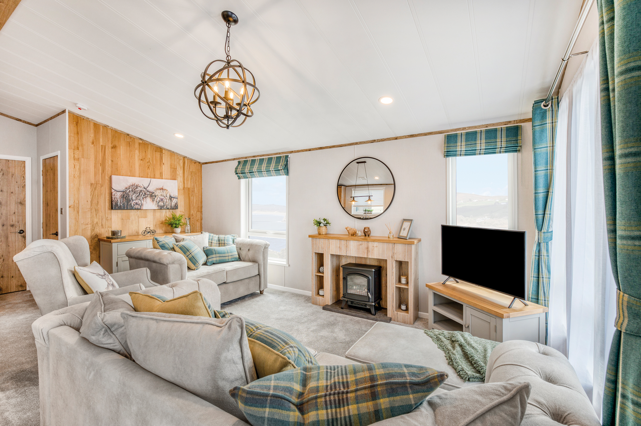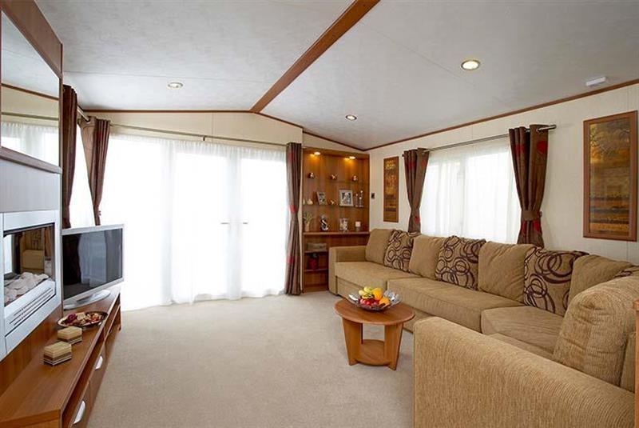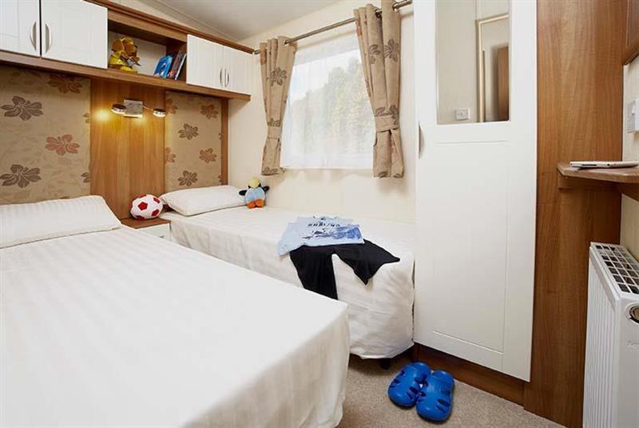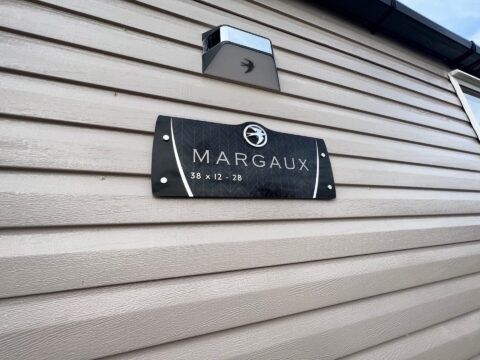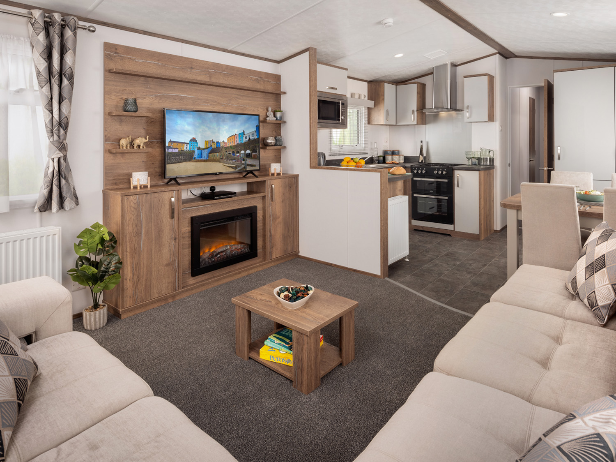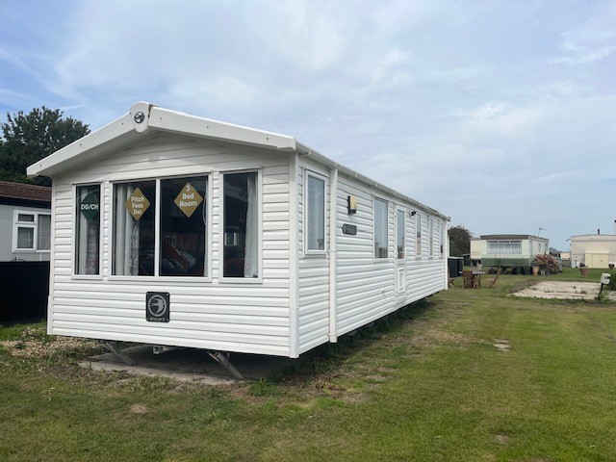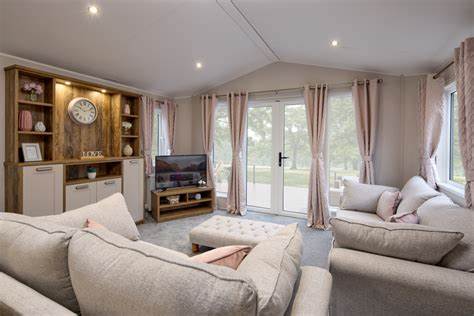Atlas Debonair 2023
Ferryfields Holiday Park | East Sussex
£195,000 £229,950
 2
2  2
2  40 x 20ft
40 x 20ft - New Stock
Key features
- Waterfront location
- 12 Month licence
- Beautiful views looking over the river breed and the rolling fields of East Sussex, this stunning home has uninterrupted views all the way to the historic town of Rye.
- Large UPVC Decking with front facing Glass
- Dining Area with freestanding dining table, chairs and front French doors.
- Lounge with 3-seater and 2-seater sofas and electric stove fire.
- Kitchen with range cooker, integrated fridge/freezer, microwave & dishwasher and island counter unit.
- Master Bedroom with kingsize bed with two bedside tables and dressing table with chair.
- Walk-in Wardrobe complete with ample storage and hanging space.
- Ensuite with full size bath, shower over bath, bath screen, countertop basin, WC & extractor fan.
- Main Bathroom with fitted wash basin, shower cubicle, WC and extractor fan.
- Twin Bedroom with two large single beds and bedside table and fitted wardrobes.

